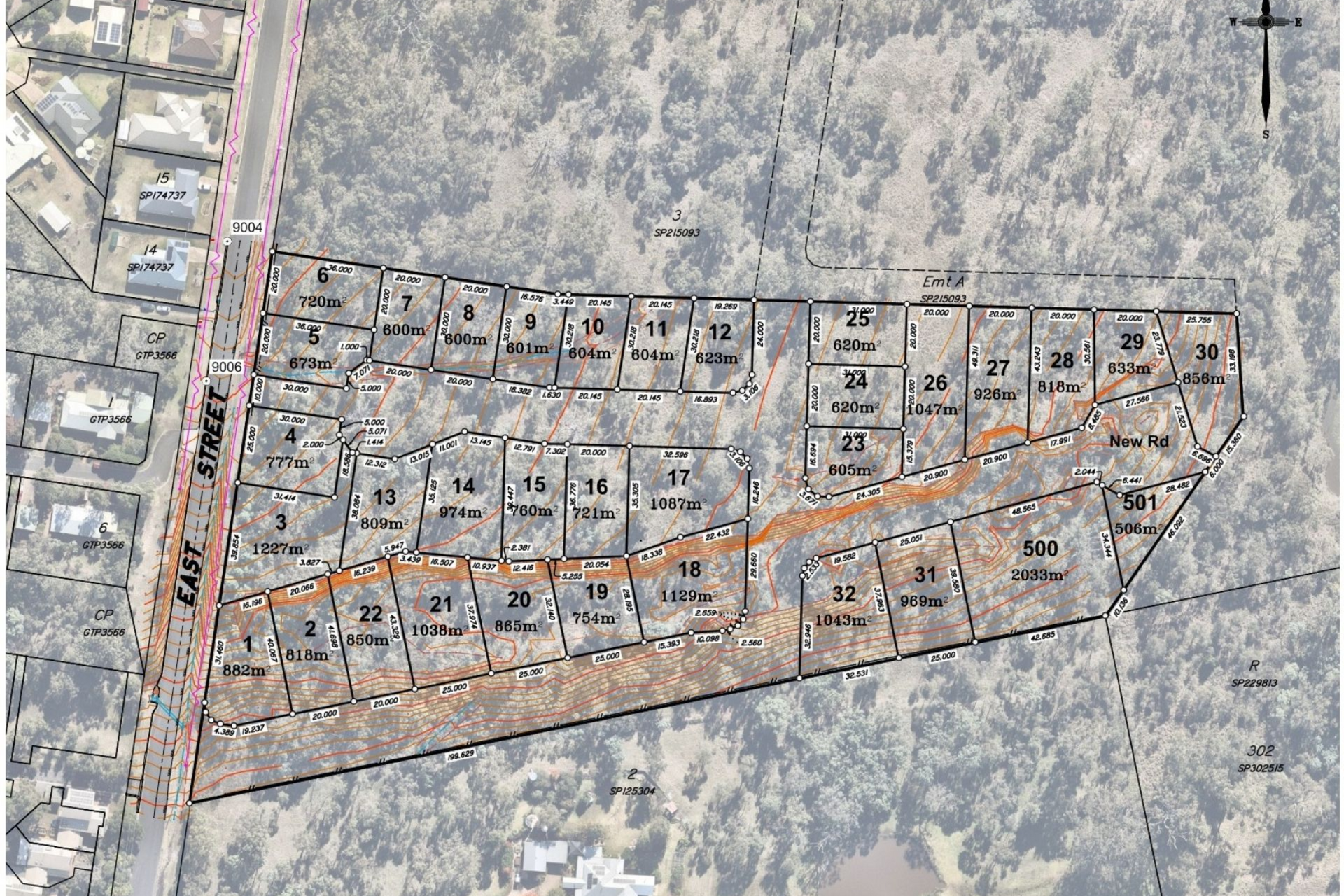PROJECTS
Warwick Urban Subdivision
CLIENT
Private Client
YEAR
2025
LOCATION
East Street Warwick QLD
PROJECT CATEGORY
Residential
PROJECT OUTLINE
Precinct Urban Planning was engaged to provide town planning assistance to develop an urban subdivision at East Street, Warwick. The subdivision will be comprised of 34 lots made up of 32 residential lots ranging in size from 600m² to 1,200 m² and 2 utility lots.
The development intends to provide for future residential uses as well as utility lots to accommodate stormwater and sewerage infrastructure. The subject site features challenging topography which has informed the proposed road layout and will require the use of some grade-separated roads to manage the cross-fall and to achieve feasible lot access.
The proposed development will involve the extension to existing infrastructure networks to ensure that all allotments will be connected to Council’s reticulated water supply network, as well as electricity and telecommunications infrastructure.
KEY TASKS
- Provision of Strategic and Statutory Planning Advice
- Development Application Preparation
- DA Process Management
- Development Facilitation








